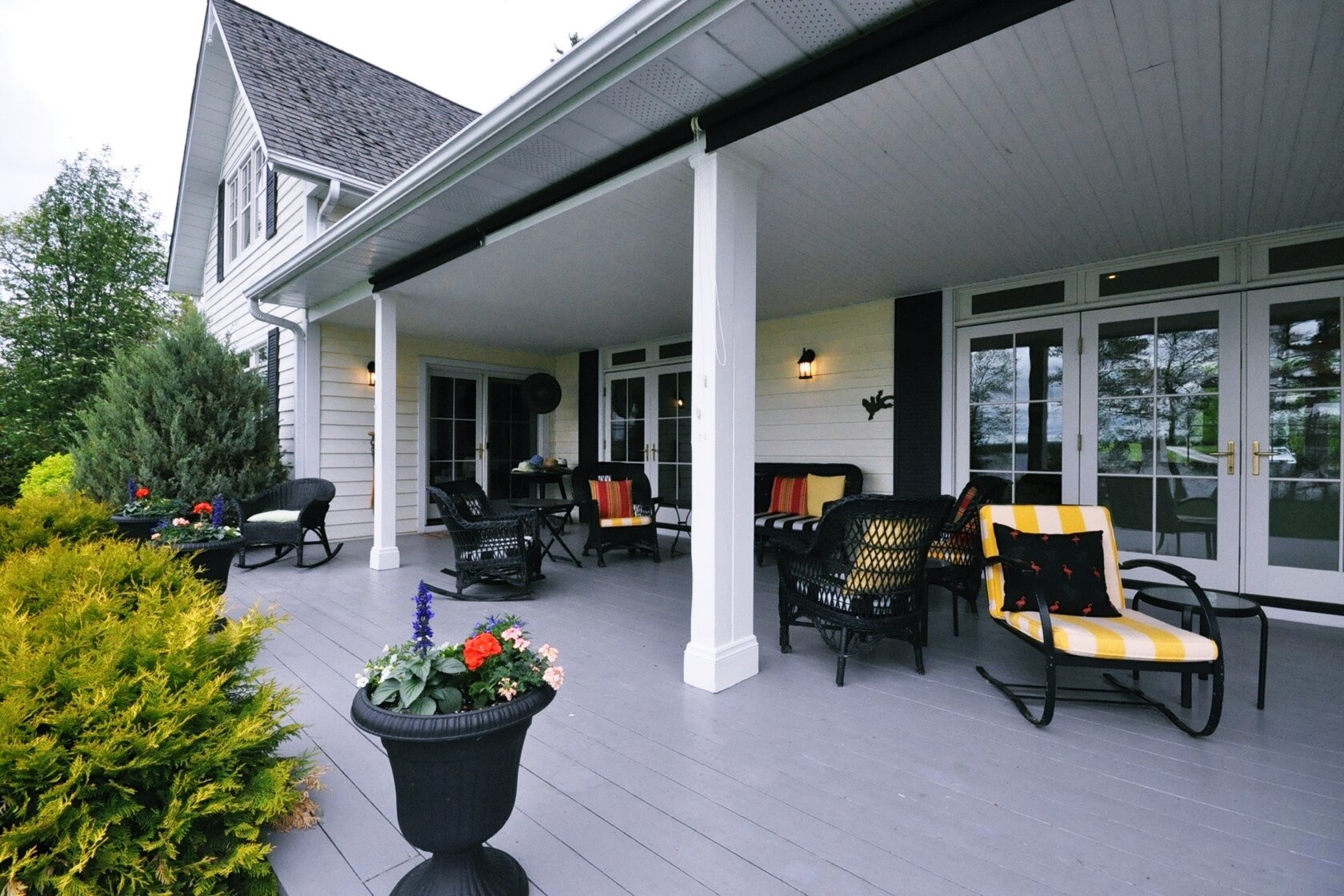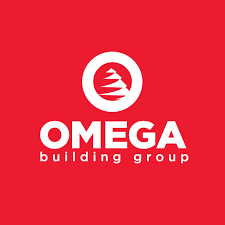Design - Build process.
Our team works together from concept to completion finish in open communication and purposeful collaboration to deliver otherwise unachievable results. It’s the notion that when owners sit at the same table with architects and builders, engineers and estimators, great ideas — the best ideas — are born. The way is paved for creative solutions to take hold, resulting in:
Minimized costs
Streamlined schedules
Project efficiencies

What is Design-Build?
Design-Build is a project management method that provides owners with a single point of contact. From design to construction, the project is broken down smoothly among all the appropriate project phases. OMEGA manages and facilitates:
Estimation
Assessments
Architecture & Design
Schematics
Engineering
Subcontracting
Construction management
Post-construction warranty
Omega will manage all contracts with companies, such as subcontractors, equipment vendors and materials providers to ensure that scopes of work, budgets, and quality meets our client’s standards. Design-Build allows your project team to provide insights into the costs and constructability of different designs. The end result is a sound design, a budget defined and a schedule streamlined so project goals are met.




The Design-Build Process has five primary phases.
1. Pre-Design - Project Prep
Project Research | Project Portfolio
The pre-design and project prep of a build is crucial in setting the course for a successful job. It is your vision on which our OMEGA Design Team learns about you and your goals. This lays out your design concepts, timelines, and financial considerations.
This stage identifies the parameters of the scope of work for the project. If required, architects and engineers begin architectural, mechanical and electrical system assessments and review any existing floor plans, interior room finishes and structural systems. Our design team will begin to gather critical information and surveyors perform a field assessment of your job site to ready it for construction. These assessments define key parameters like codes, compliance requirements, engineering, ergonomics, and of course esthetics.
With all the key information in mind, the OMEGA team partners with you to help you achieve your goals within your budget and time constraints. The scope of your project is set, and creative solutions can take shape to help you realize your vision.
2. Architectural Design
Construct Design | Build Your Budget
At this stage, your project team has a solid understanding of your project needs, schedule, and budget. Next, your construction team and project managers partner with the architectural team to value engineer cost savings into the design.
Once owner and project team have defined the big picture, preliminary drawings progress into detailed design and final plans.
3. Pre-Construction Planning
Interior & Exterior Selections | Finalization of Budget
Congruently, as the project architect is finalizing designs, the OMEGA team will start to gather our team of trade partners to start completing structural, mechanical, and electrical assessments needed for the development and building permit application. This typically includes:
Compliances for development and city bylaws
Engineering letters and layouts
Heat-loss calculations
Mechanical system efficiency design
Plumbing, electrical, smoke & sprinkler system requirements
The OMEGA team will then be able to use the completed set of blueprints and begin to layout scopes of work with our trade partner team. We provide our clients with a company Guidelines Package that will include product selection sheets and a recommended list of material suppliers & showrooms. OMEGA’s Design team will accompany you through the exterior & interior design selection process to help procure your ultimate vision.
Finalizing the architectural designs & interior and exterior material selections will allow the OMEGA team to convert the preliminary estimate/budget to a detailed proposal for approval (Including a full set of specifications) and adjusted to reflect the final design and material selections.
4. On Site Construction
Lorem Ipsum is simply dummy text of the printing and typesetting industry. Lorem Ipsum has been the industry's standard dummy text ever since the 1500s, when an unknown printer took a galley of type and scrambled it to make a type specimen book. It has survived not only five centuries, but also the leap into electronic typesetting, remaining essentially unchanged. It was popularised in the 1960s with the release of Letraset sheets containing Lorem Ipsum passages, and more recently with desktop publishing software like Aldus PageMaker including versions of Lorem Ipsum.
5. Post Construction - Warranty
Once your new project is complete, our OMEGA team will provide a post-construction handoff. The post-production handoff is a critical part of any build. This includes:
• Home Owner Orientation
• Occupancy Walk through
• Hands-on training and core documentation
• 2 yr OMEGA Home Warranty
0ne Month – Occupancy Follow-up
Mid-Year Inspection
Year One Inspection
Year Two Inspection
• 7 yr TARION Home Warranty
