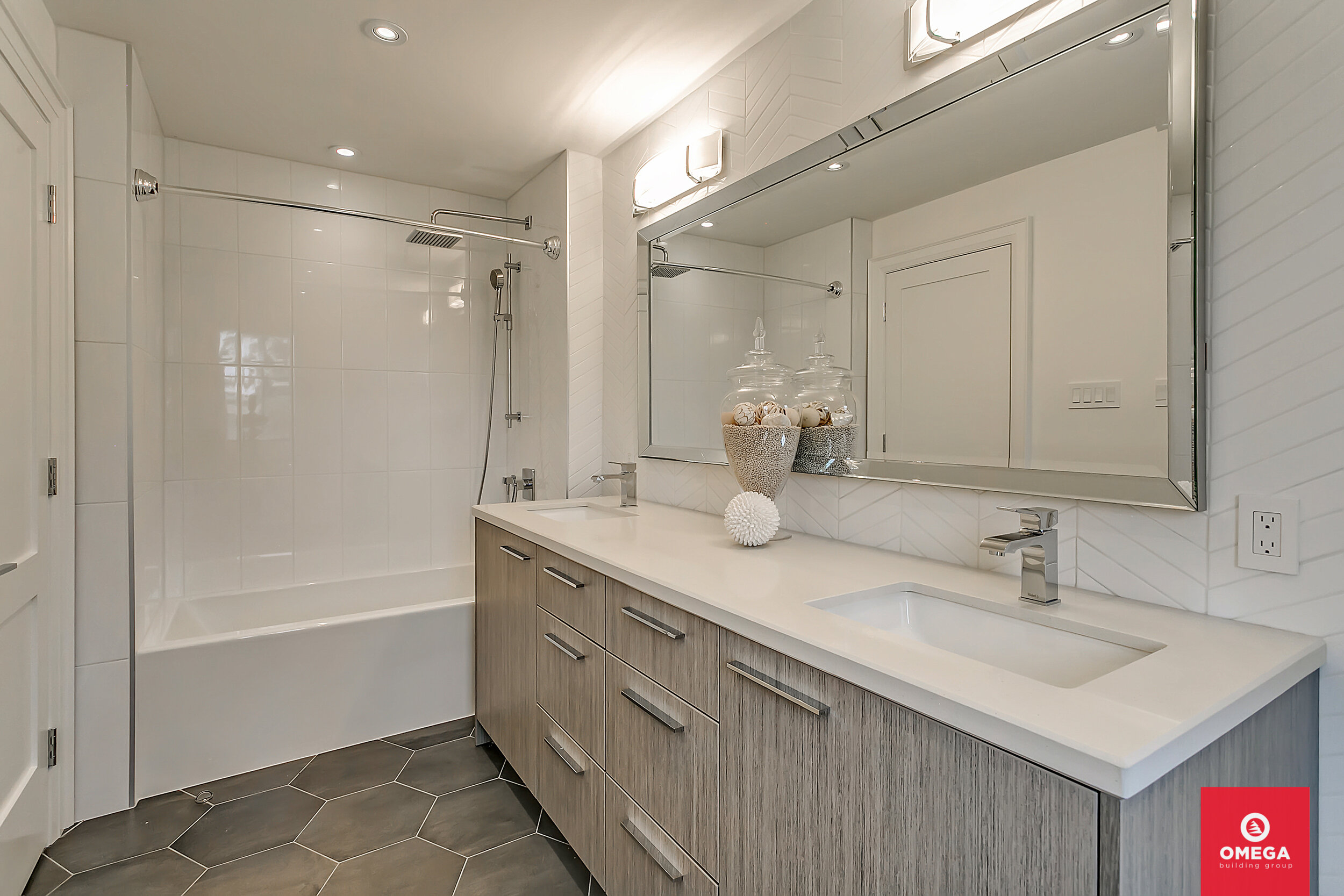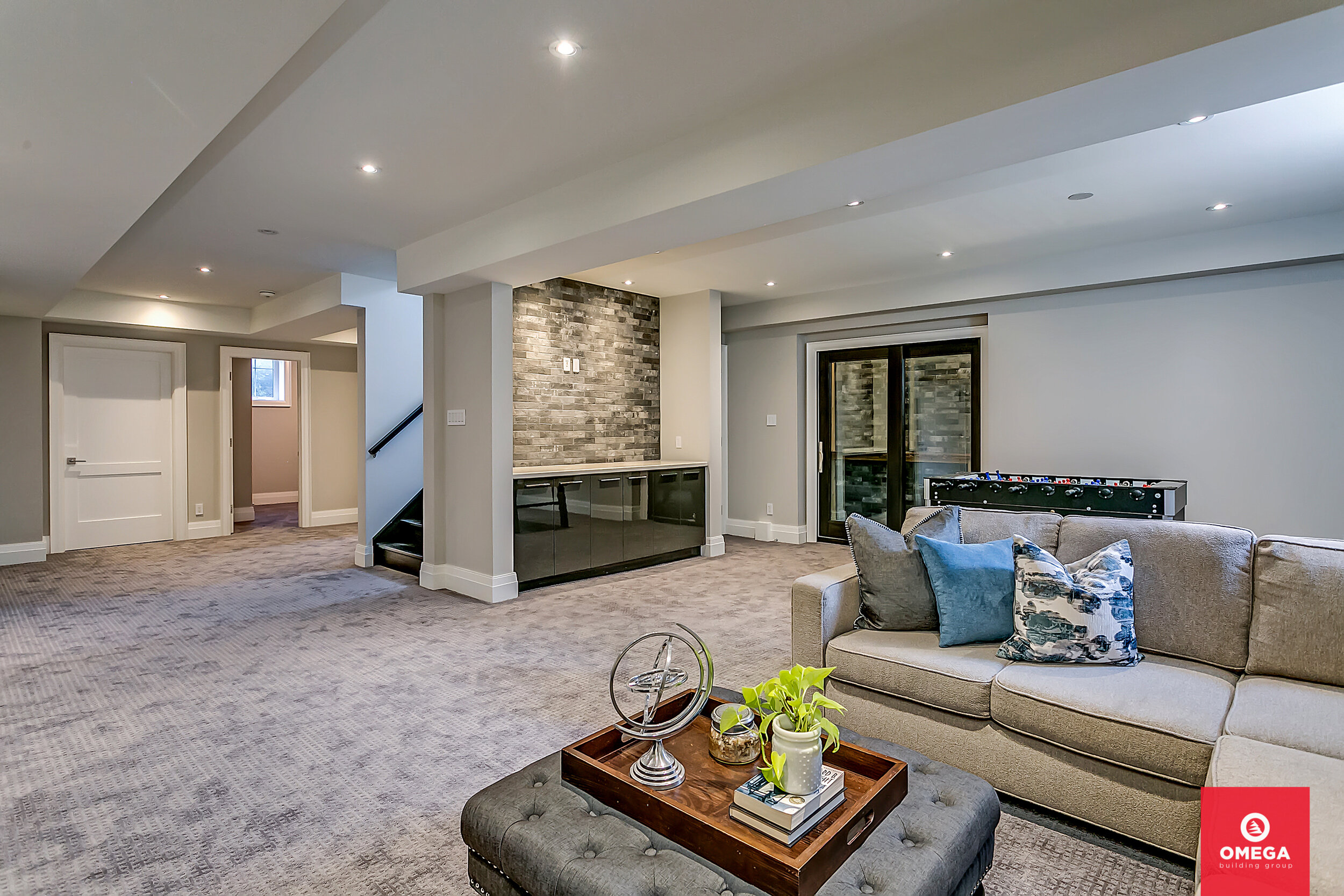
Courtland Drive
Scope of Work:
Demolition, Renovation & Infill; New Build – Custom
3,373 Sf/Ft of Developed Space
2 Storey with Basement Development & Detached Garage
This Transitional & Contemporary Custom Home is situated just steps from the downtown core of Burlington. Close to many vibrant restaurants, patios, bars and cafés this area is known for its shops, concerts and festivals, and its signature Brant Street Pier. Courtland Drive has many running, hiking and biking trails that meander through the surrounding parks and line the waterfront. This is a distinctively urban way of life, delightfully connected to everything the beautiful city of Burlington has to offer.
Many Infill or rebuild projects have taken place in the area recently; building on Burlington’s attractive architectural draw. This property was collectively designed by Structured Creations and Colleen Broadhurst Interiors. This home’s bright and airy feeling also features high ceilings with dropped backlit elements. It has stunning modern tiled floor and wall features, and a unique Tigerwood custom kitchen. Our team at Omega Building Group facilitated the construction process from demolition through to its fully landscaped exterior. The original structure was carefully demolished down to its foundation. Our Architect was able to repurpose the foundation and redesign the new home from the original foundation. The home is built to surpass Energy Star Standards making it much more eco friendly to maintain and promote a higher standard of green living for the new home owners. We were delighted to work with this family and provide them the keys to their new custom home.
Property features:
Custom gourmet kitchen featuring Tigerwood grain finish
Livingroom featuring dropped backlight ceilings
Custom architecturally designed wave wall with integrated gas fireplace
Custom Cedar and tile wine cellar and grotto
5 Bedrooms, 4.5 Baths; main floor master bedroom and ensuite, and second floor second master bedroom and ensuite
Custom cabinets in both Master bedrooms with upgraded hardware, trim, floors, and all finishing’s
Upgraded faucets and feature lighting throughout
LP Smart Side horizontal and cedar shake siding, cedar exterior ceilings with beadboard undersoffit
Interlock coursed driveway, tiered wood patio and detached garage
Project details:
Multiple bylaw variance applications regarding the build
Limited site access
Large tree protection zone
Upgraded water, gas, and power services to site
Built to surpass Energy Star standards
















