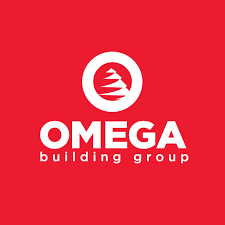37 Wexford Crescent – Custom Home Build
Location: Wexford Estates, Calgary, AB
Project DURATION: 7 Months (from excavation to key release)
SCOPE of WORK:
Contemporary Estate – Spec
3400 Sf/Ft of Developed Space
2 Story
SUMMARY:
This contemporary home is featured in the premier community of Calgary. The design, by Sky Estates, has the house overlooking the ravine in the contemporary quarter. The stripped down, sleek, and elegant modern design features an open, flexible floor space concept with open rise stairs through-out to give the house a nice bright warm feeling. The minimalist design brings a mix industrial, granite, wood and stucco materials through-out the house.
The homes compelling design is by Sky Estates
The main floor features a den, powder room, kitchen with nook and great room
The second floor features 3 bedrooms, main bath, laundry, master bed with elaborate walk in closet.
The home also features a 3rd story loft and large rooftop patio.
The developed basements is complete with games room, bar area, and bath
TAKING PRIDE IN THE HOMES THAT WE BUILD
















