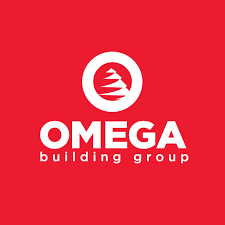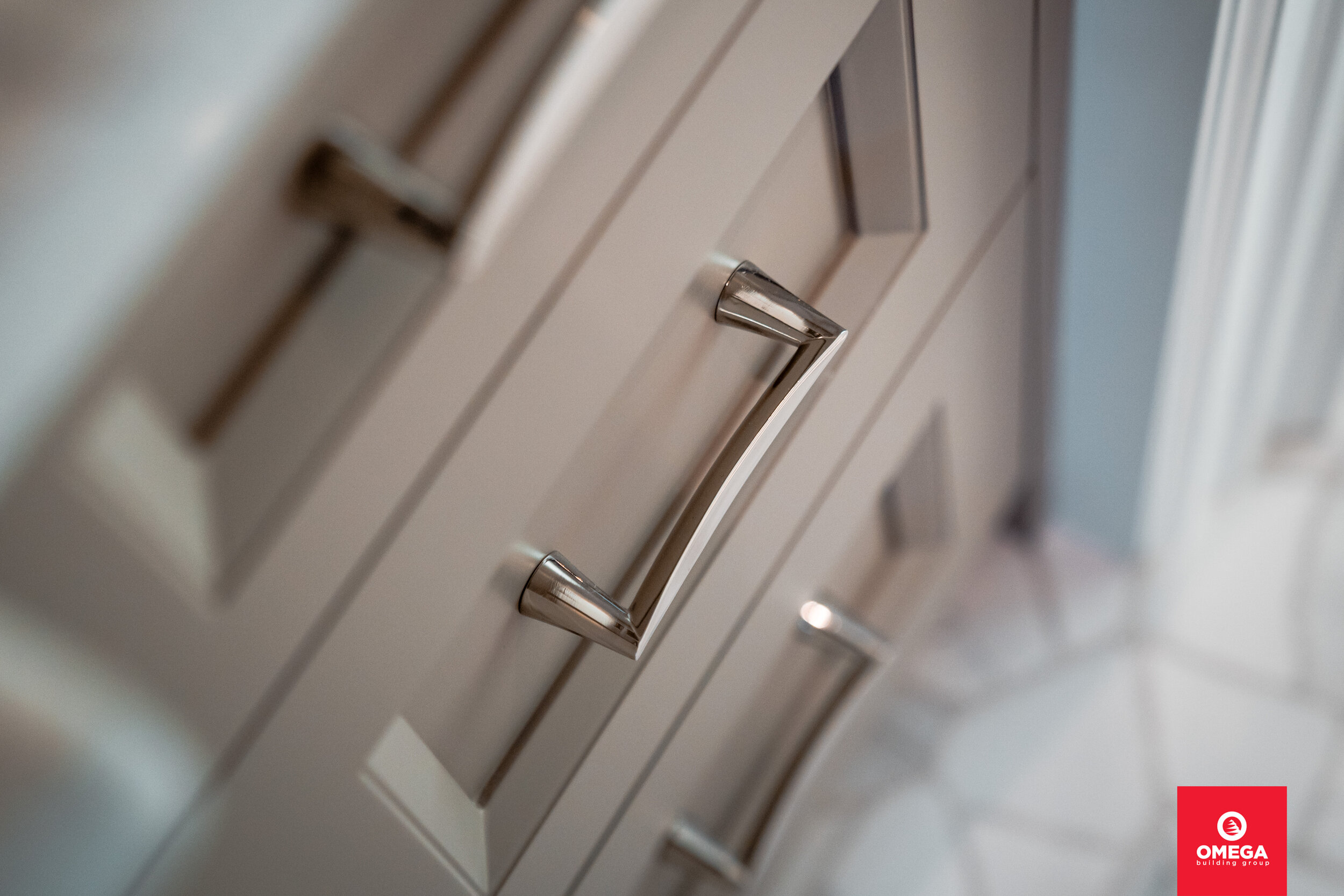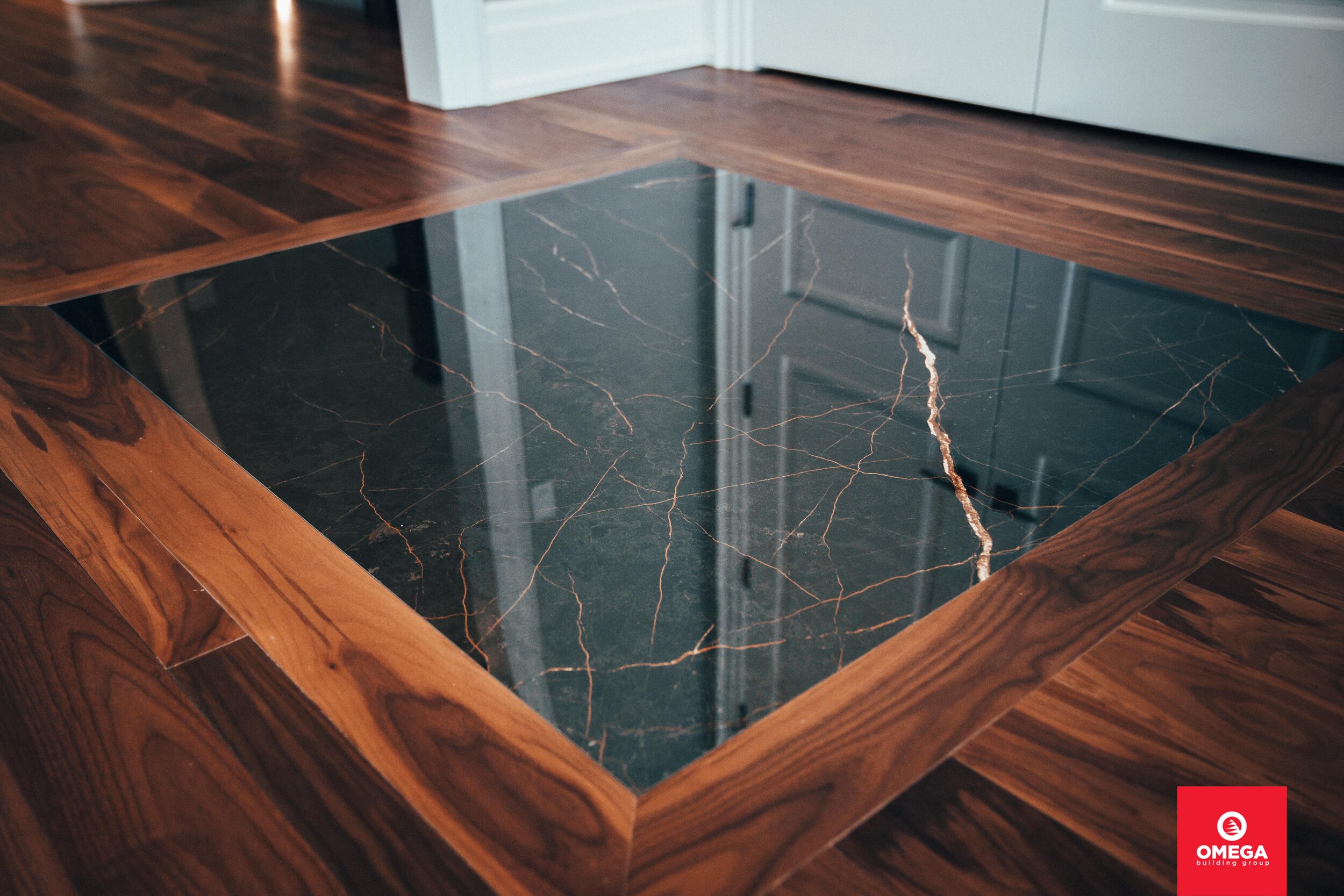
Hill Top Drive
Scope of Work:
Demolition & New Build – Custom
4253 Sf/Ft of Developed Space & 930 Sf/Ft Garage
2 Storey with Basement Bathroom & Attached Garage
Location: Caledon East
This Transitional Custom Home is built in the growth community of Caledon East . The house is situated in a mature neighbourhood with estate lots and older growth trees. The project is a short walk from the town centre, fresh markets, historic pub and the heritage Bruce trail. This property was Architecturally designed by New Age Designs and interior designed by Colleen Broadhurst Interiors. This house is Energy Star Rated and Smart House automated. The main floor of the house features a very open concept living area with large southeast facing windows, engineered walnut flooring and beautiful custom kitchen featuring granite countertops, walkthrough servery, and walk-in butler’s pantry. Also part of the main floor is a dedicated dining area and a very spacious master suite featuring a remarkable five piece ensuite, huge walk-in closet with custom cabinetry & layout table, and private master laundry room. In addition, the main floor features 2 separate grand entrances, powder room, reading room, and dropped greatroom with a feature fireplace and custom cabinetry for all your entertaining needs. The second floor features a guest bedroom with Ensuite, 2 additional large bedrooms and main bath. The back of the house features a large automated screen porch area with woodburning fireplace. The Attached garage is fully finished complete with anti-slip tile, trims, 2 large overhead doors, entrance to the basement, and 2 electric car chargers.
Property features:
Custom gourmet kitchen featuring a server and butler’s pantry by Lido Cabinetry
Livingroom featuring 22’ high ceilings, contemporary fireplace and custom cabinetry
4 Bedrooms, 3.5 Baths; main floor master bedroom and ensuite, and second floor second master bedroom and ensuite
Custom cabinets in both Master bedrooms with upgraded hardware, trim, floors, and all finishing’s
Upgraded faucets and feature lighting throughout
Historic Red Brick exterior with Styrok moldings and Royal Celect Shake
South facing automated screened patio with woodburning fireplace
Project details:
Upgraded water, gas, and power services to site
Energy Star Compliance Package
Blower Door Rated
Smart Home Automation

































