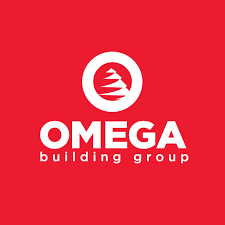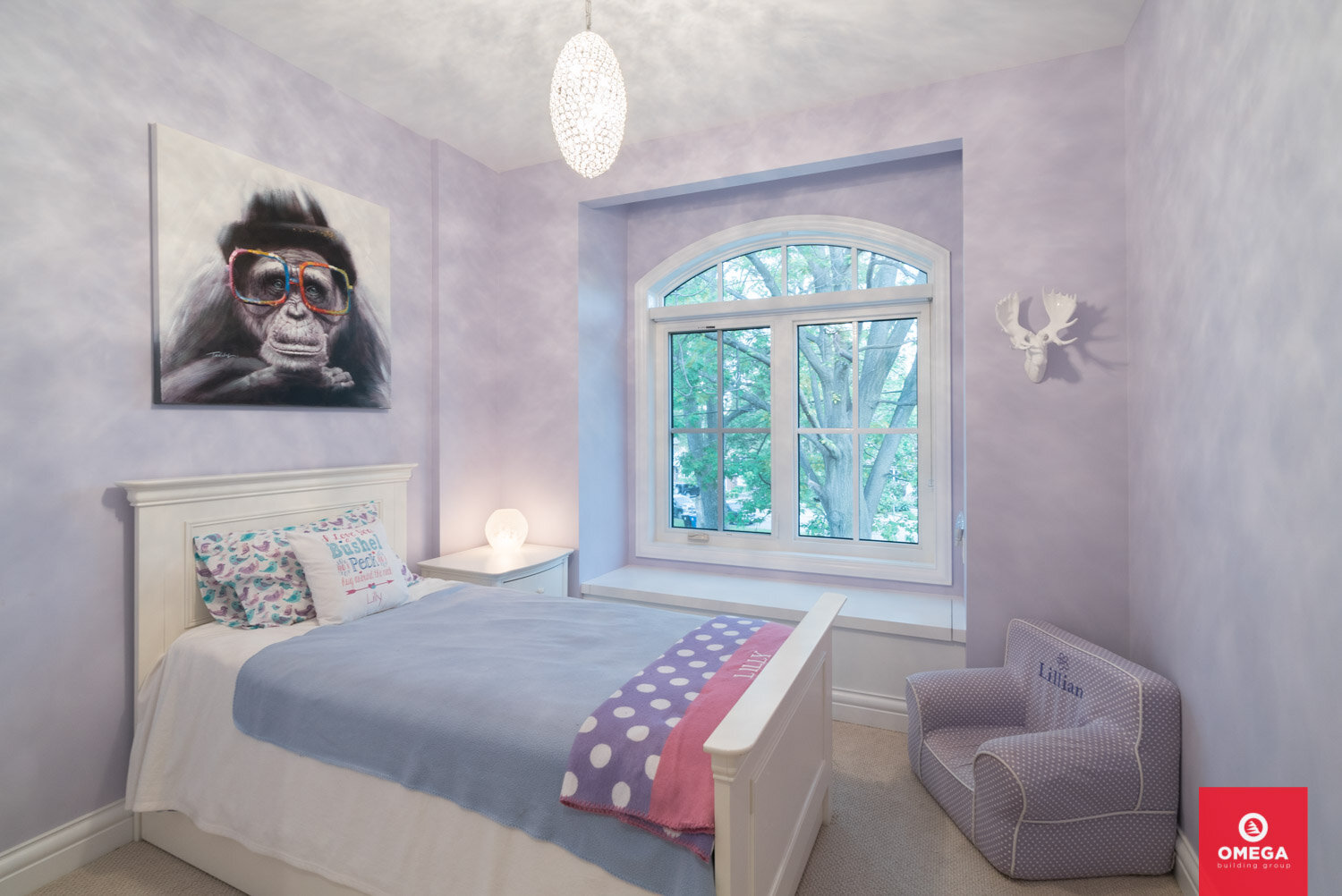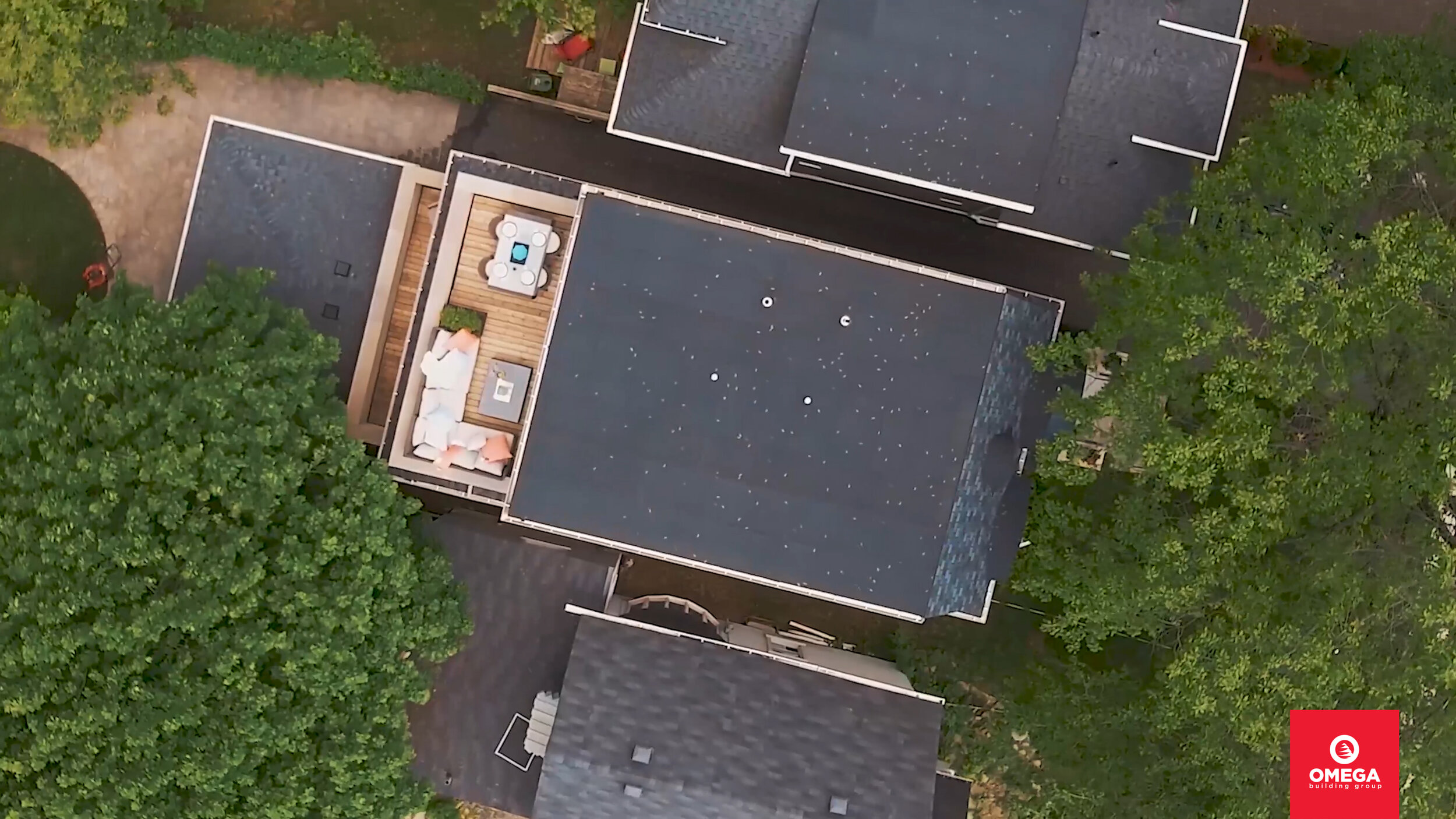Superior Avenue
Scope of Work:
Demolition & Infill – Custom
3,200 Sf/Ft of Developed Space
3 Storey with Basement Suite
Project DURATION: 8 Months (from demolition to key release)
This 3200 sq.ft Custom Home Infill was built on a quiet street in the heart of beautiful Old Mimico. Mimico is well known for it’s lakefront parks, recreational facilities, and boasts a short commute into Toronto. In the last few years Mimico has attracted a lot of attention within the condo industry; as well as in the custom residential infill market. This property was originally developed in the early 1900’s and was a two storey brick home. When our clients purchased the property, the house was in a unrecoverable state. We had the opportunity to work closely with the family to understand their needs and wants. We were able to integrate their family function, and day to day activities into the plan. Our team was able to build a new custom home that would not only suit their needs, but would grow with their family, and welcome them home. Demolition of the old home began in February of 2016. We were able to preserve and protect a very large old tree on the site which continues to add to the aesthetics, charm and value of the property. We worked with the highly accredited Architectural firm ‘New Age Designs’ for this project. Richard Kossak from ‘New Age Designs’ concepted a beautiful bend of modern and classic design that is both functional for the family and aesthetically well suited for this location. The interior transitional design is carried throughout this three storey custom home.
Property features:
Custom gourmet kitchen featuring a 6’x10’ granite island
Kitchen and dining area opens out to a large covered patio area
Beautiful old growth trees, custom interlock rear driveway, tiered patio and 2 upper terraces
Full basement ready for development into a full basement suite
Project details:
The property had several logistical hurdles during construction that our team managed; (common with Toronto infill)
Several bylaw variance applications
Limited site access
Large tree protection zone
Narrow Lot
180’ of Structural Shoring for neighbouring properties

























