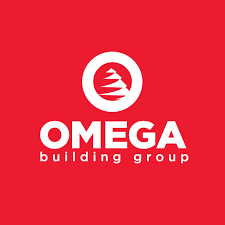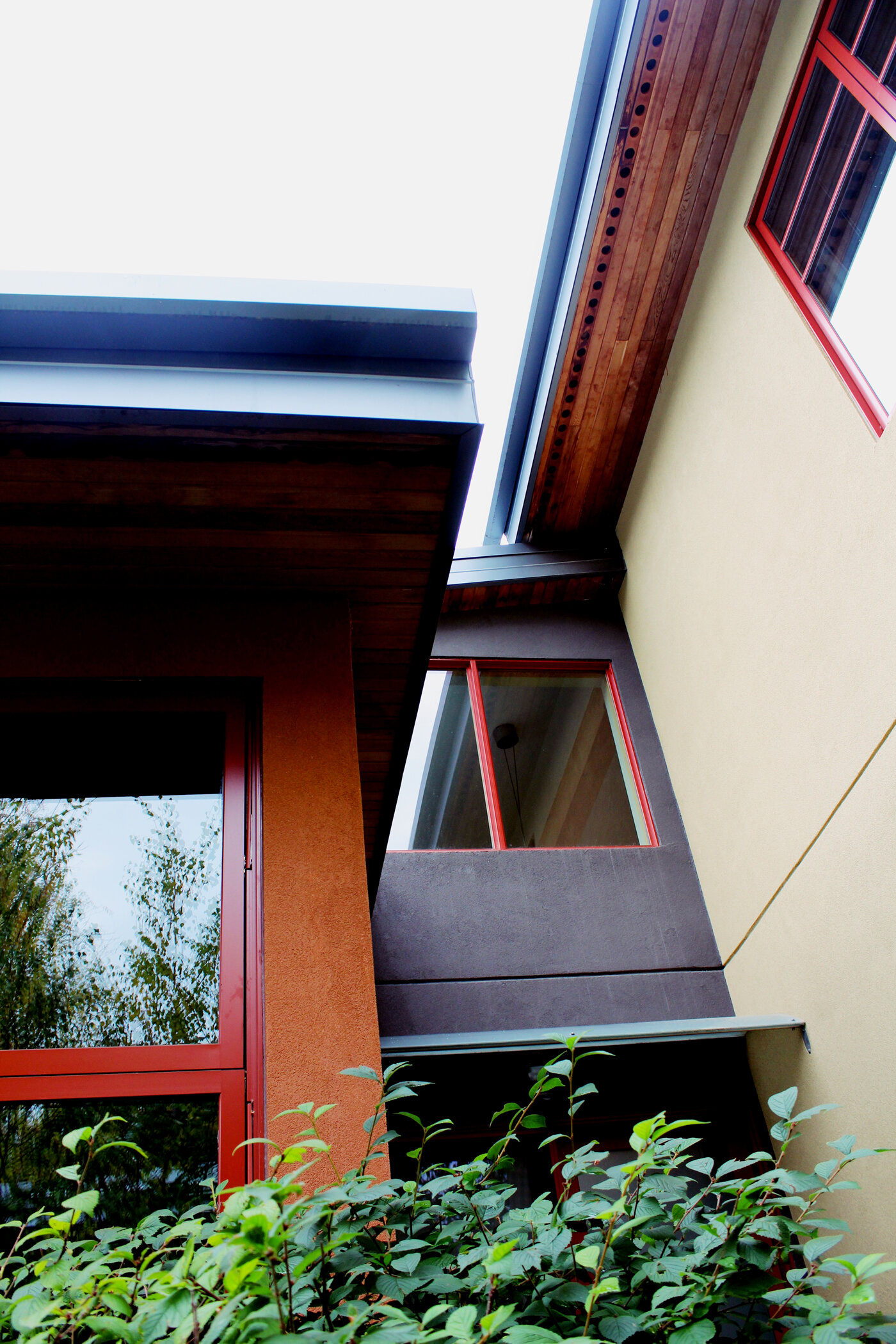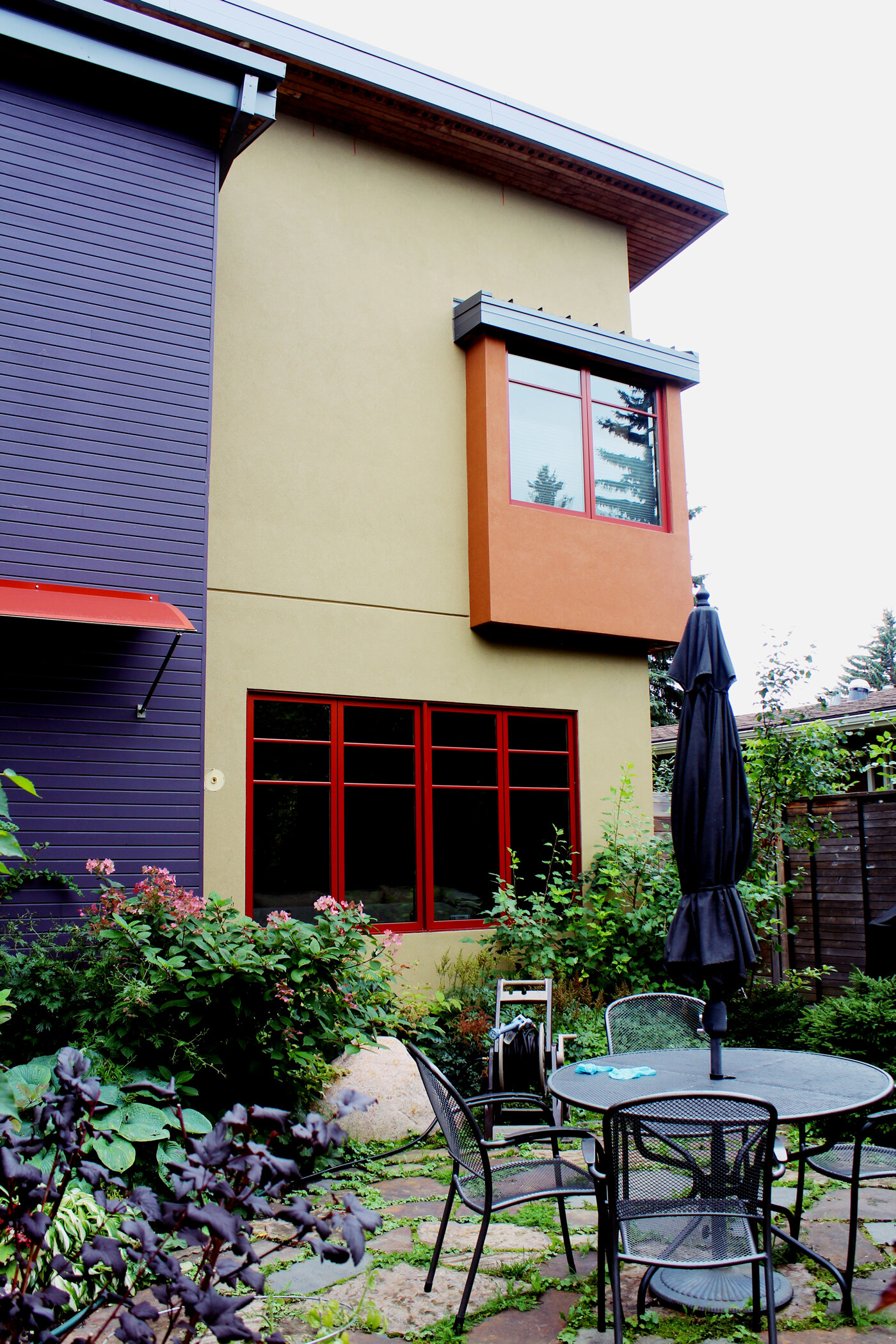Leung Residence
Location: Laurier Heights, Edmonton, AB
Project DURATION: 5 Months (from excavation to key release)
SCOPE of WORK:
Contemporary Infill – Custom
3,800 Sf/Ft of Developed Space
2 Story
SUMMARY:
This Beautiful Asian inspired design was a technological masterpiece of its time. Surrounded by a colourful array of mixed flowers, brushes and trees, the energy efficient construction of this Custom home boasts hydronically heated floors, and energy efficient windows. The unique exterior incorporates exceptional materials including granite slabs imported from China, and the wonderful colour combination of a stucco, wood and metal exterior.
All interior wood beam work was masterfully constructed using traditional handmade Japanese methods. Architect & Industrial designer John Thompson utilized minimalistic design methods while incorporating complexity into the finer details. Details which include counters that do not conform to typical straight lines and 90 degree angles, and a unique interior steel stair system.
Immaculate traditional Japanese garden surrounds the home with granite steps, a colourful array of mixed flowers, brushes and trees all framed in with a contemporary style cedar fence
Custom Designed built furniture to complete the design intent
Home was featured in the Edmonton Avenue Magazine
DREAM IT. WISH IT. BUILT IT.










